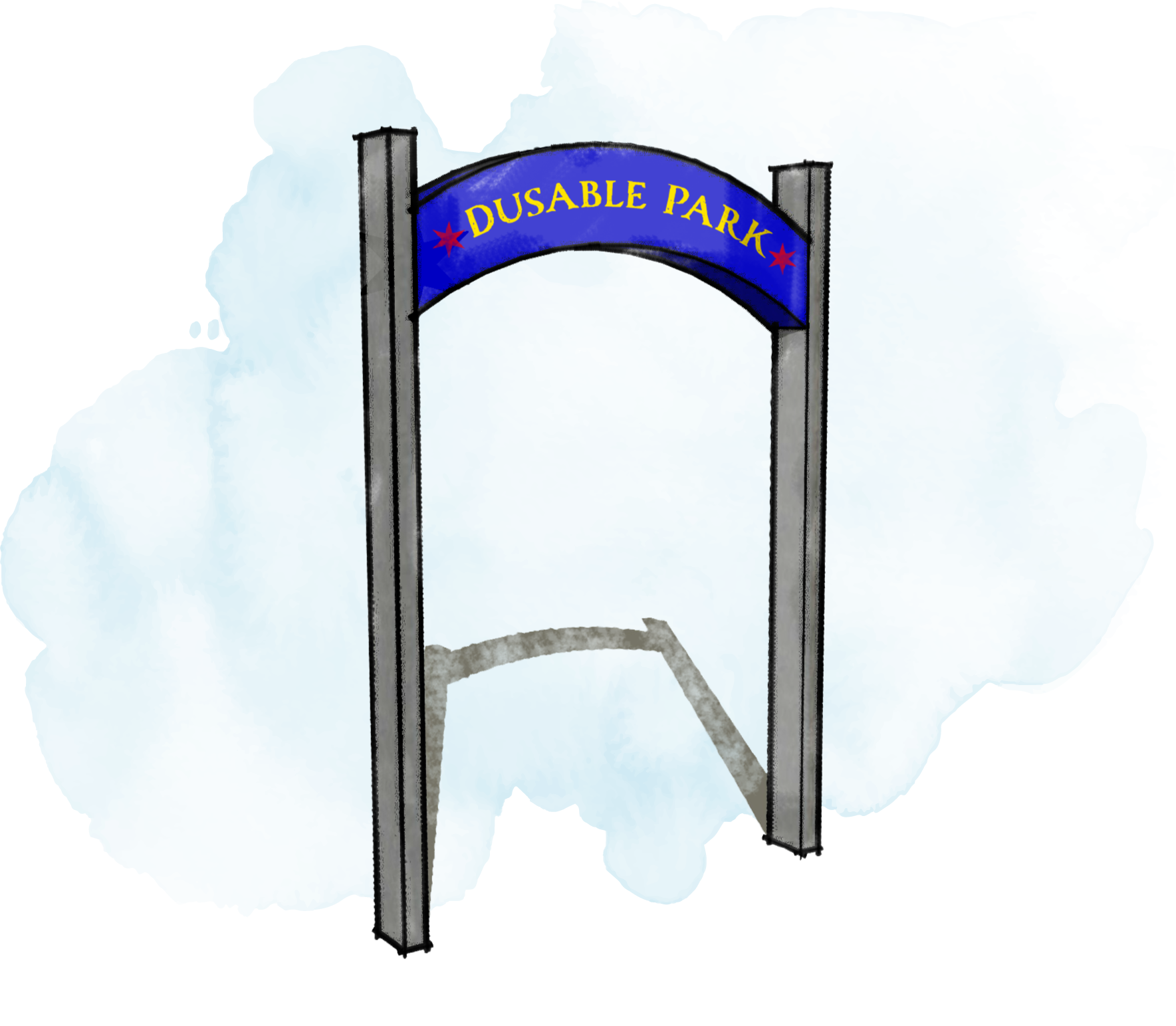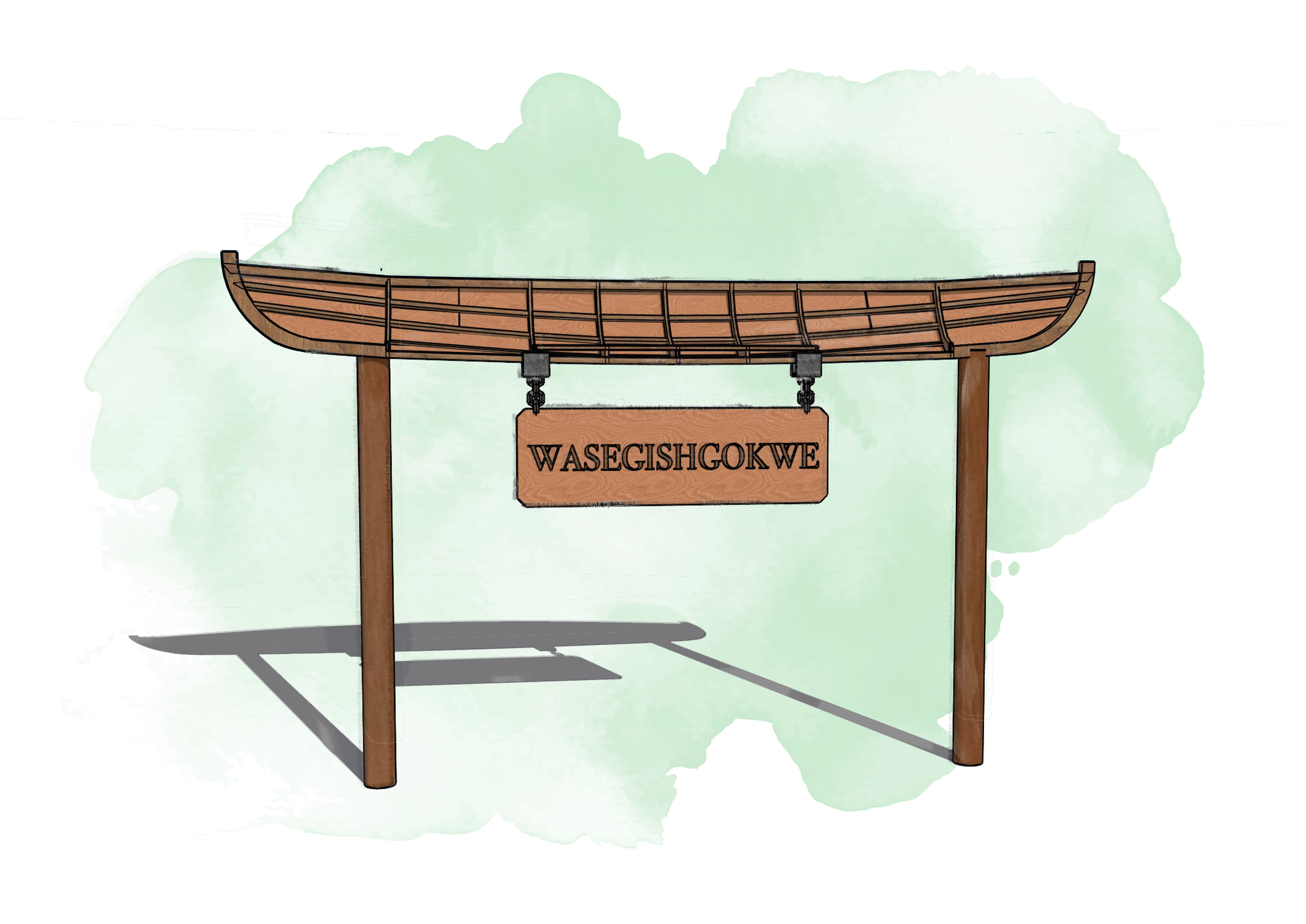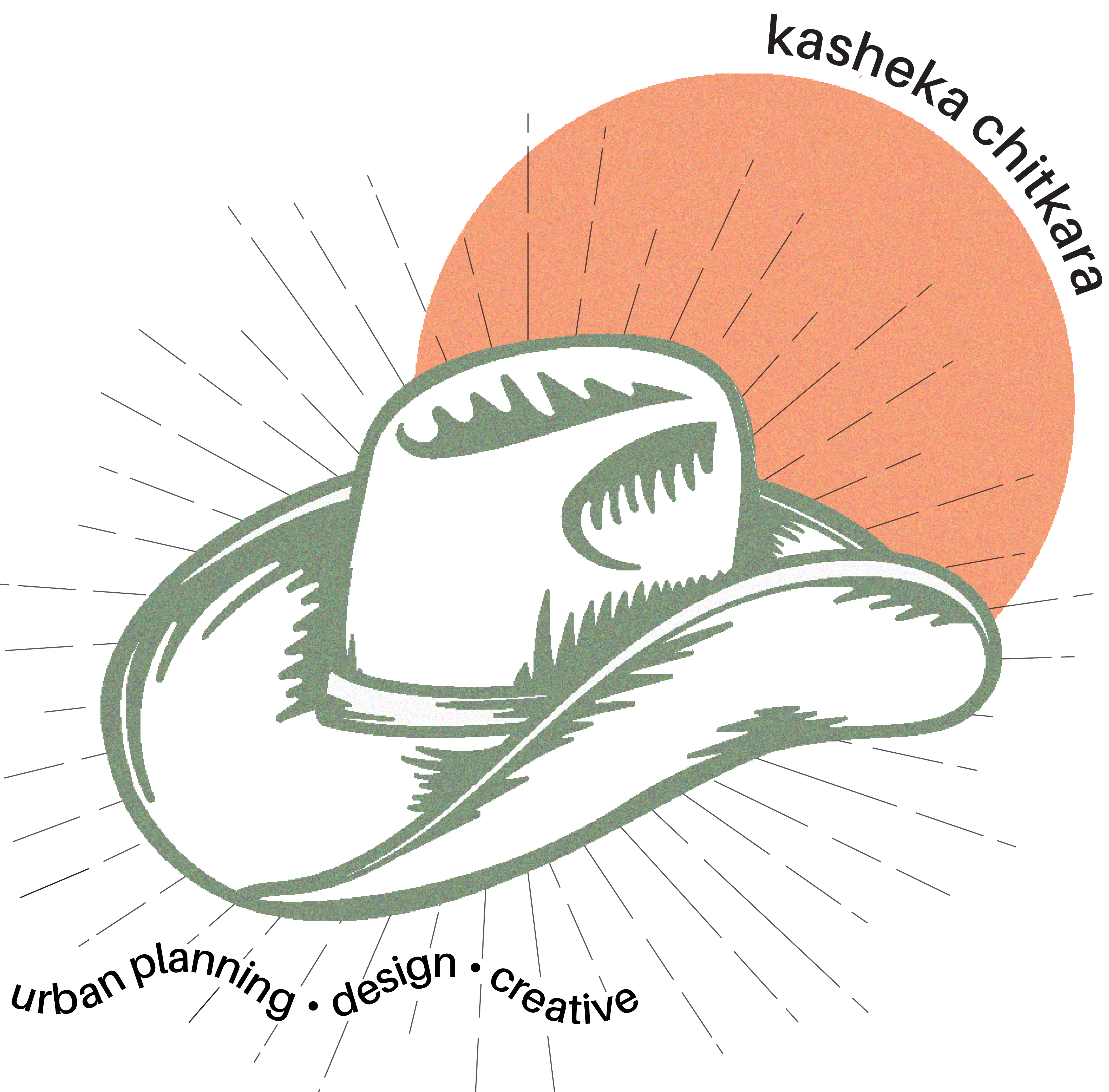urban design and 3D visualization
In Bloom: 3D Site Plan
Led 3D massing for In Bloom, an APA Student Project reimagining a Denver cloverleaf interchange, based on a team-developed site plan guided by zoning and design goals.
Skills: SketchUp, Illustrator
Oak Park: A Spatial Methods Study
A series of graphics and maps were created to explore the Village of Oak Park, capturing its districts, corridors, and key visual motifs. Using site visits, geographic data, and census analysis, the project produced an activity map, corridor massing study, and imageability.
Skills: ArcGIS, Rhino, Illustrator
The Residences at Oak Street
A townhome proposal site on Chicago’s north side was developed to understand the full proposal process. The site was initially drafted on paper per RFP requirements, including setbacks and parking, then hand-sketched and rendered in SketchUp. A proposal poster, designed from a developer’s perspective, showcases the site’s offerings, with a QR code linking to a site video.
Skills: SketchUp, Illustrator, Video Editing
DuSable Park Proposal
The RFP for DuSable Park was reviewed as a group, shaping a versatile space through communicative design. A half-canoe sculpture, referencing the Sky Woman myth, wayfinding signage, and public art honoring the Potawatomi people’s role in DuSable’s success were included. The park serves as a hub, emphasizing shared history and collaboration.
Skills: SketchUp, Illustrator


